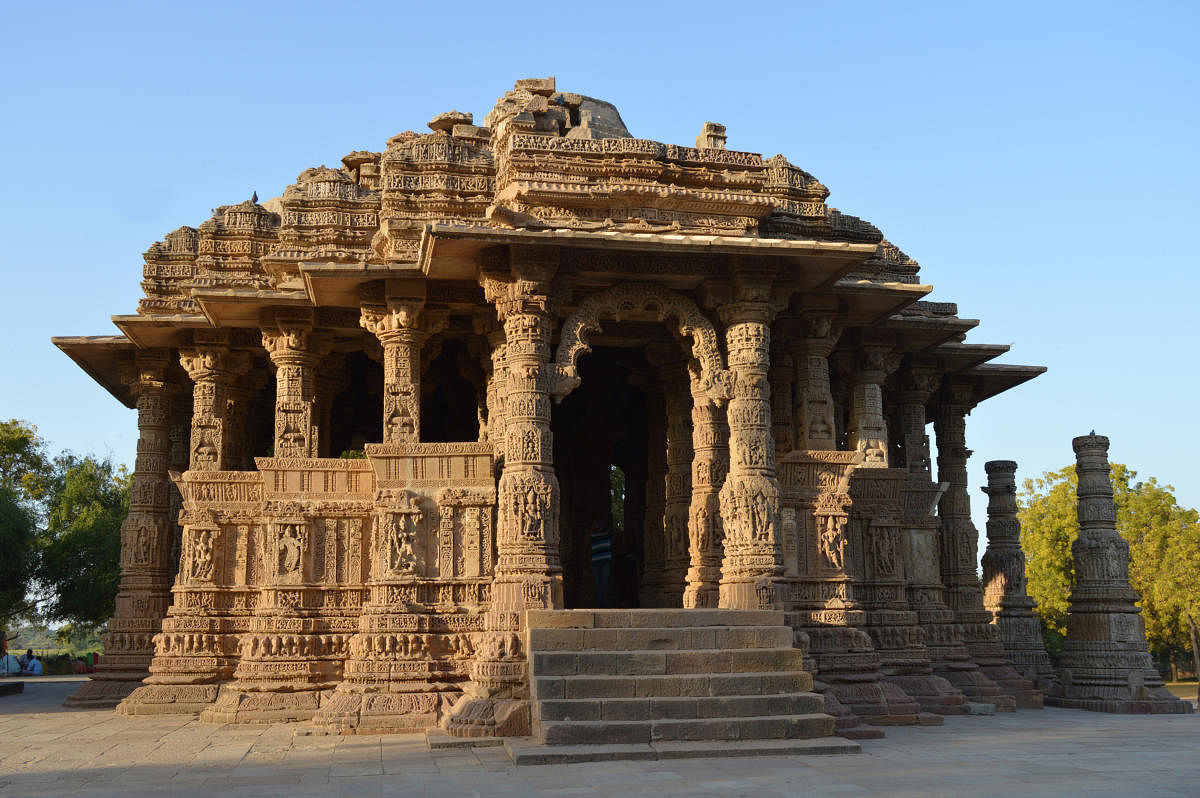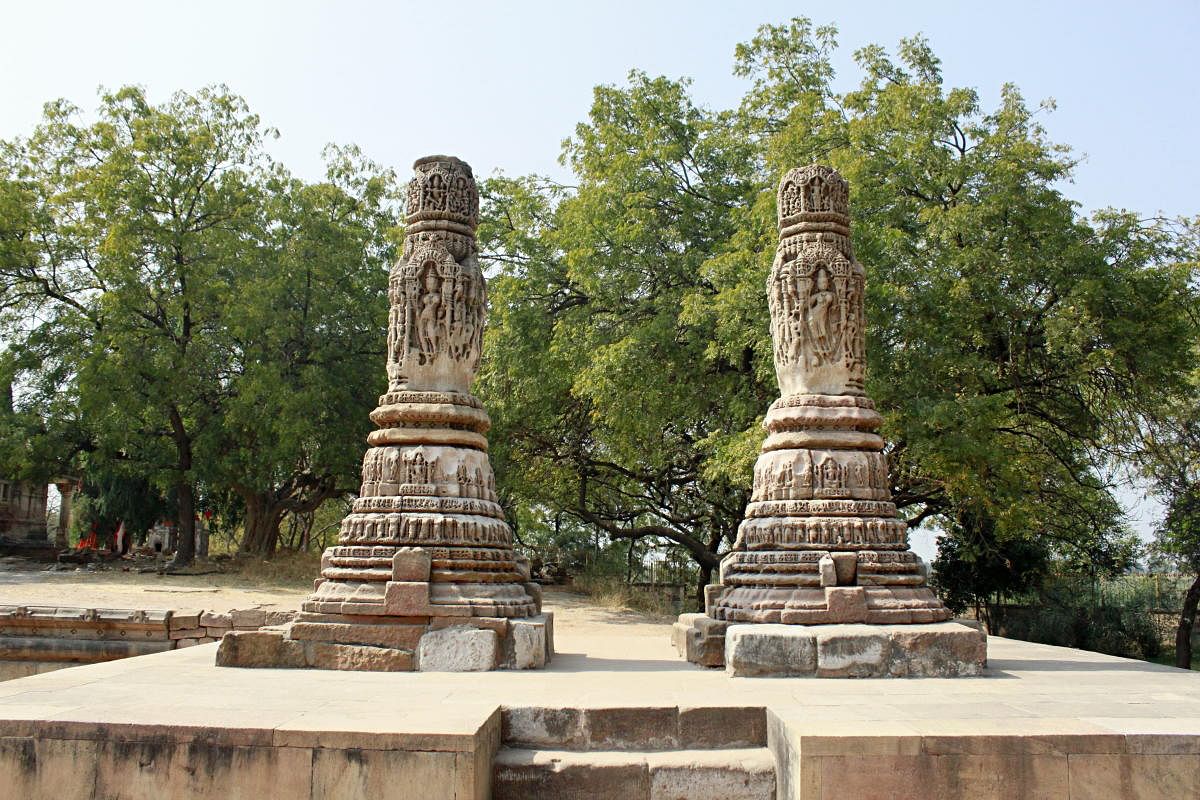

During my recent sojourn in Gujarat, I constantly found myself stumbling upon architectural legacies of the Solanki dynasty. I kept coming across fascinating monuments of ancient times, offering an eclectic glimpse of the artistic and ingenious beauty of historic masterpieces.
I decided to make an early morning trip from Ahmedabad to Modhera which was a soothing drive, the road traversing through lush green farmlands. Several farmers were busy tending their crops on both sides of the highway. Modhera is situated about 75 km to the north west of Ahmedabad city. After an hour’s drive, I stopped for a quick breakfast at a roadside restaurant at Mehsana, the only town on the route. From there, a half an hour’s drive took me to the village of Modhera and then taking a slight deviation, I reached my destination. Set along the picturesque backdrop of Pushpavati river, surrounded by a terraformed beautiful garden of flowering trees echoing the songs of birds, rested the famous Sun Temple of Modhera — a prominent legacy of the Solanki rulers.
As I got down from the car and stretched my limbs under the shade of a tree, I got a panoramic view of the temple dedicated to the Sun God, placed on an elevated platform adjacent to a large stepwell. Admiring the structure, I could visualise in my mind glimpses of the ancient glorious era of the Solankis far elapsed emerging out of the intricacies of narrative sculptures all around me. The exclusively carved temple complex and the magnificently sculpted stepwell were true jewels in the art of masonry and architecture of the Solanki era, which was also known as the Golden Age of Gujarat. The Solankis were Hindu rulers reckoned to be descendants of the Badami Chalukyas of Karnataka.
The Sun Temple of Modhera, built in the early 11th century (1026-27 AD) or about 900 years ago by the Solanki king Bhimadeva I is one of the remarkable gems of temple architecture in our country. It has been designed to allow the first rays of the sun to fall on the image of Surya, the Sun God, at the time of the equinoxes, similar to what happens in the Konark Sun temple. Though partially ruined, the temple retains much of its earlier glory. Standing high on a plinth onlooking the stepwell, the shrine displays an amazing profusion of magnificently carved gods and goddesses, flowers and leaves, and birds and animals, on both its interior and exterior. The complex is now under the protection of the ASI. The remains of the Sun Temple are relics of times gone by when reverence of the natural elements — fire, air, earth, water and sky — were at their peak sharing space with myriad manifestations of Vedic gods and goddesses. The ancient philosophy venerating natural elements and their associations with human beings was considered the prime force and energy of the life cycle. Worship of the Sun God had a prominent place in that philosophy. A stroll around the Modhera temple complex makes us aware of the positively strong aura of energy that the place radiates and through it brings us close to the environment.
As I walked up to the temple, I found that it is an extensive complex with the main temple at the centre, surrounded by other structures which were built at different times. There is a separate mantapa in front which is a dancing hall, a beautiful ornamental gateway, the large masonry stepwell, and a small temple to the northern side of the main temple.
The first thing that attracted me was the Surya Kund, the beautiful stepwell in front of the temple. The deep rectangular masonry well was fed by sub-soil water of the Pushpavati river nearby. Its design is aesthetically pleasing. The entire descent is divided into four main terraces with tiered steps in the front of truncated pyramids introduced at different levels.
Miniature niches are attached to the terrace walls. There are small shrines on all sides with carved images on their outer walls. They had small statuettes of deities from the Hindu pantheon including gods associated with water, Vishnu in Ananthashayana pose and Chandra, the Moon God.
A few steps took me to the raised plinth where the main temple is situated at the centre of the whole complex. The east-facing temple is built of bright yellow sandstone. It has two parts — a closed mantapa in the front and the shrine with garbhagriha behind, both connected by a narrow passage. The mantapa and the shrine are square but when placed together on one axis they create a rectangular plan. The whole structure is placed on a raised platform (pitha) above which is the main wall.
The pitha is decorated all around with rows of elephants and warriors in various heroic actions, processions, and erotica. The section of the wall above the pitha is adorned with large sculpted panels following an orderly progression. The projected entrance is standing on an elaborately decorated pair of columns that give access to the doorway. Most of the pillars of the mantapa are octagonal at the base, progressing to a circular shape. They are relieved with fine figures of apsaras and floral decorations.
The hall led me to a dark garbhagriha which has a circumambulatory passage around it. The sanctum is an empty pit today as the idol has disappeared. The idol is believed to have been made of gold and depicted Sun God seated on his chariot drawn by seven golden horses. The doorway of the garbhagriha is elaborately carved with divine and decorative figures of the Sun God, Ganesha, Kubera, apsaras, and many others. There are 12 Aditya statuettes on the walls of the sanctum, representing the months in a year. And on the walls of the mantapa there are 12 Gauris (Devis). The shrine has eight digpalas or regents of directions around the entire structure. They are all in standing postures with four arms, wearing ornaments. They represent Indra, Agni, Yama, Nirrti, Varuna, Vayu, Kubera and Ishan (Shiva). On the eastern wall, I perceived a peculiar figure of a god with three faces, three arms and three legs. There are two right hands and two left legs. The right hands hold a sword and a dagger, and the solitary left hand a skull. Of the three faces, the two side faces are peaceful but the middle face is fierce. This is considered to be the form of Tripura Bhairava.
In front of the main temple stands an open pillared hall, known as Ranga mantapa or dancing hall. Its form is strikingly different from that of the closed hall of the main shrine. It is roughly octagonal with only a half wall, on which are raised beautifully carved pillars supporting the circular roof. As I walked away from the dancing hall, I came to an imposing ceremonial structure — standing gates known as Thoranas. There are two tall columns divided into several horizontal and vertical bands decorated with ornate figures, scrolls, animals and floral motifs. Unfortunately, the pillars are partly damaged.